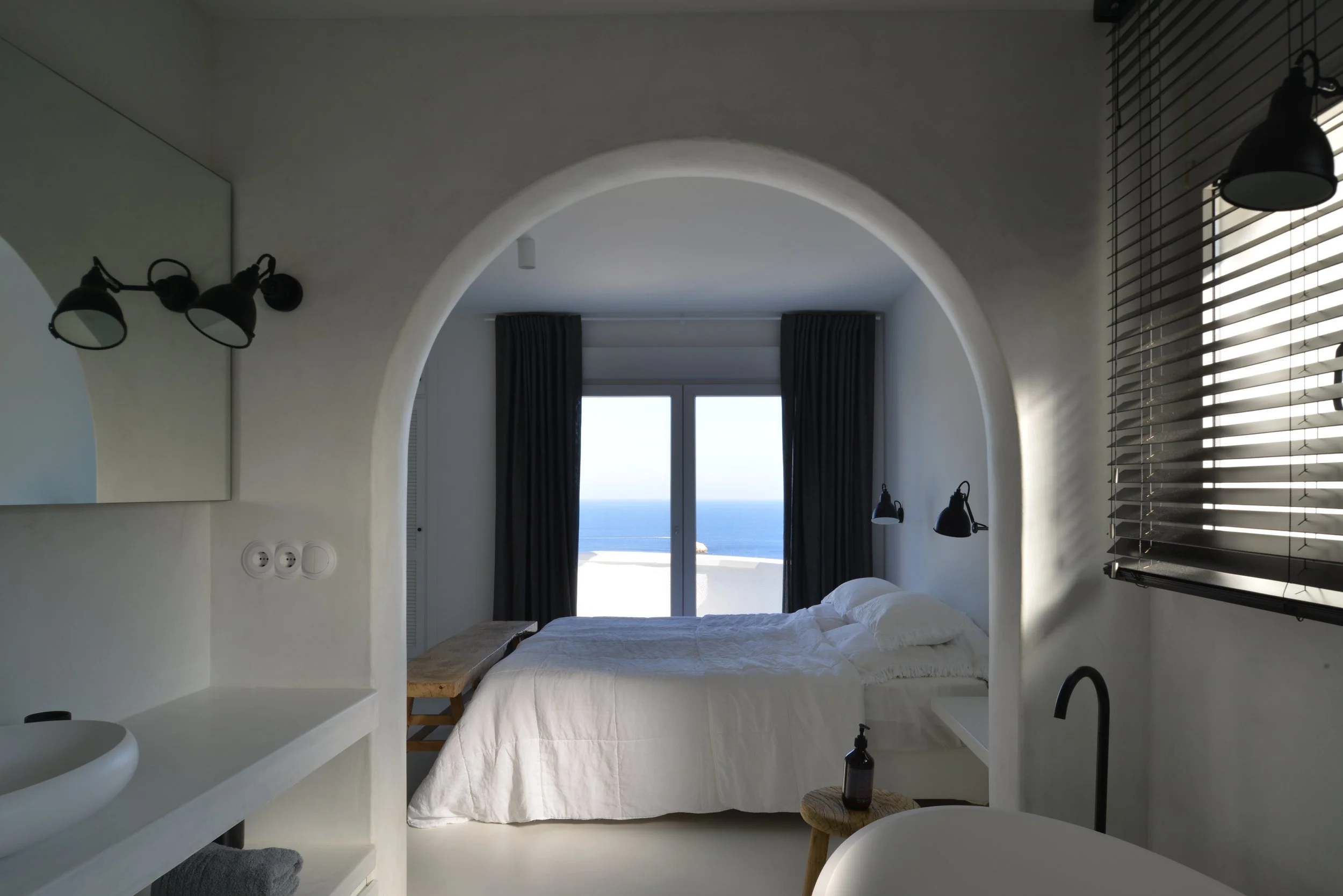Our Approach.
-
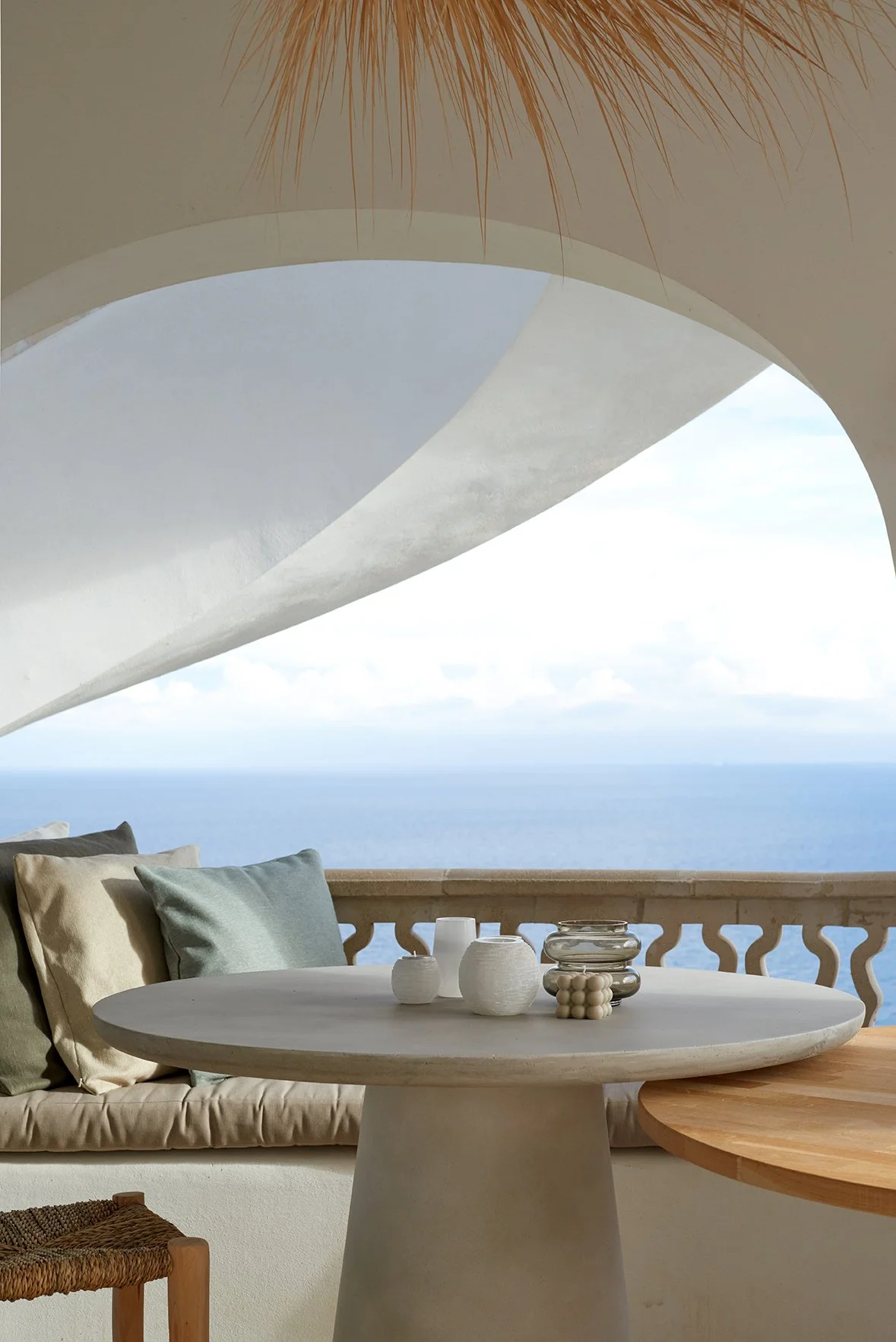
Dream it.
Initial Contact & Orientation
Your journey starts with an initial consultation to discuss your needs and vision. During this meeting:
. General documentation is provided.
. An estimate of design costs may be given.
. If you already own property, we arrange a site visit.
. If you are still searching for property, we will guide you on costs and the search process.
Need Financial Advice?
We provide guidance on purchasing options (private vs. company ownership) and wealth management.
-
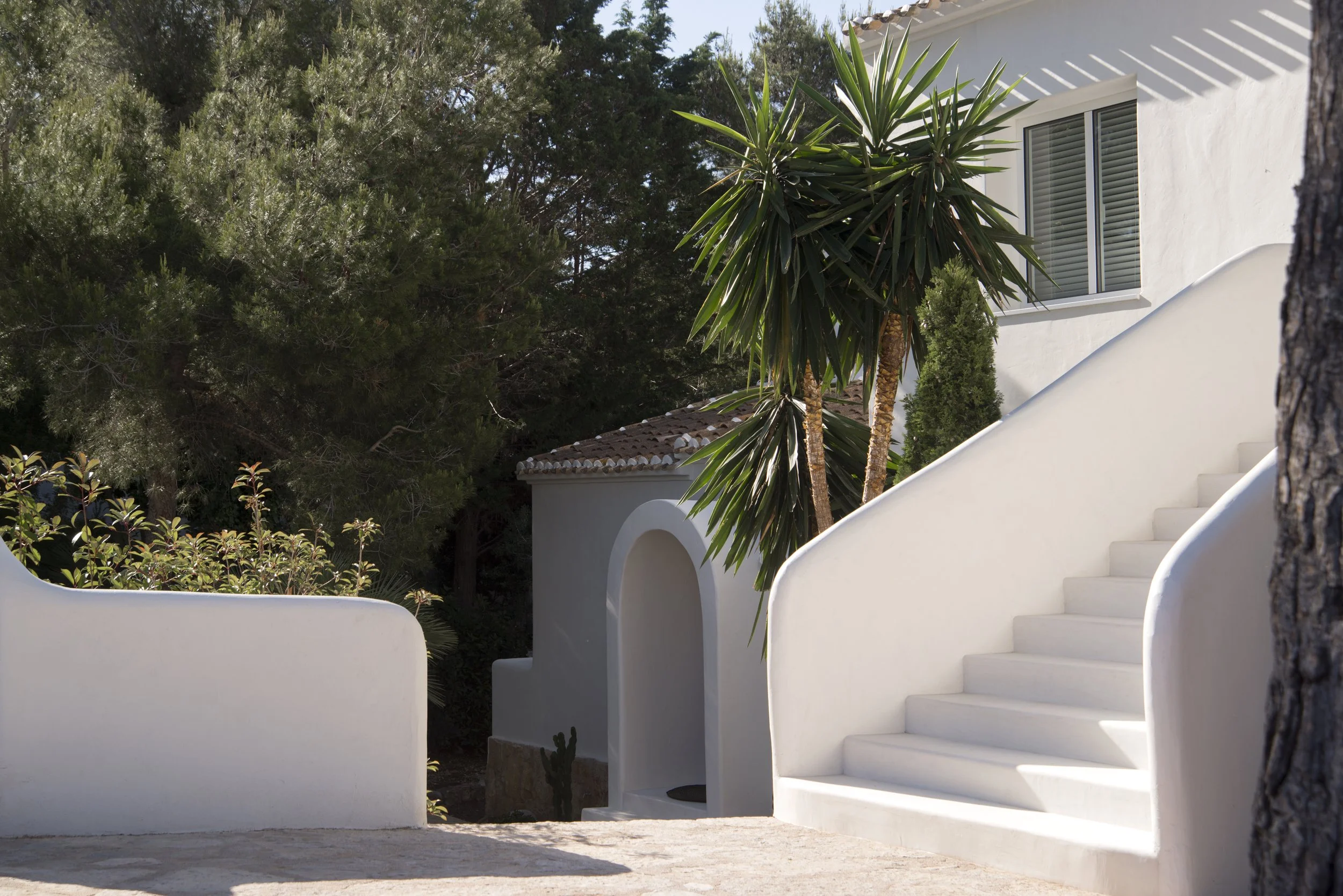
Plan it.
A preliminary budget estimate is prepared, covering design costs, Spanish architect fees, and a timeline. An agreement is signed before proceeding with the concept phase.
For existing properties:
Photo Report (Before & After)
Survey of Existing Conditions
Topographic Survey (for undeveloped land)
-
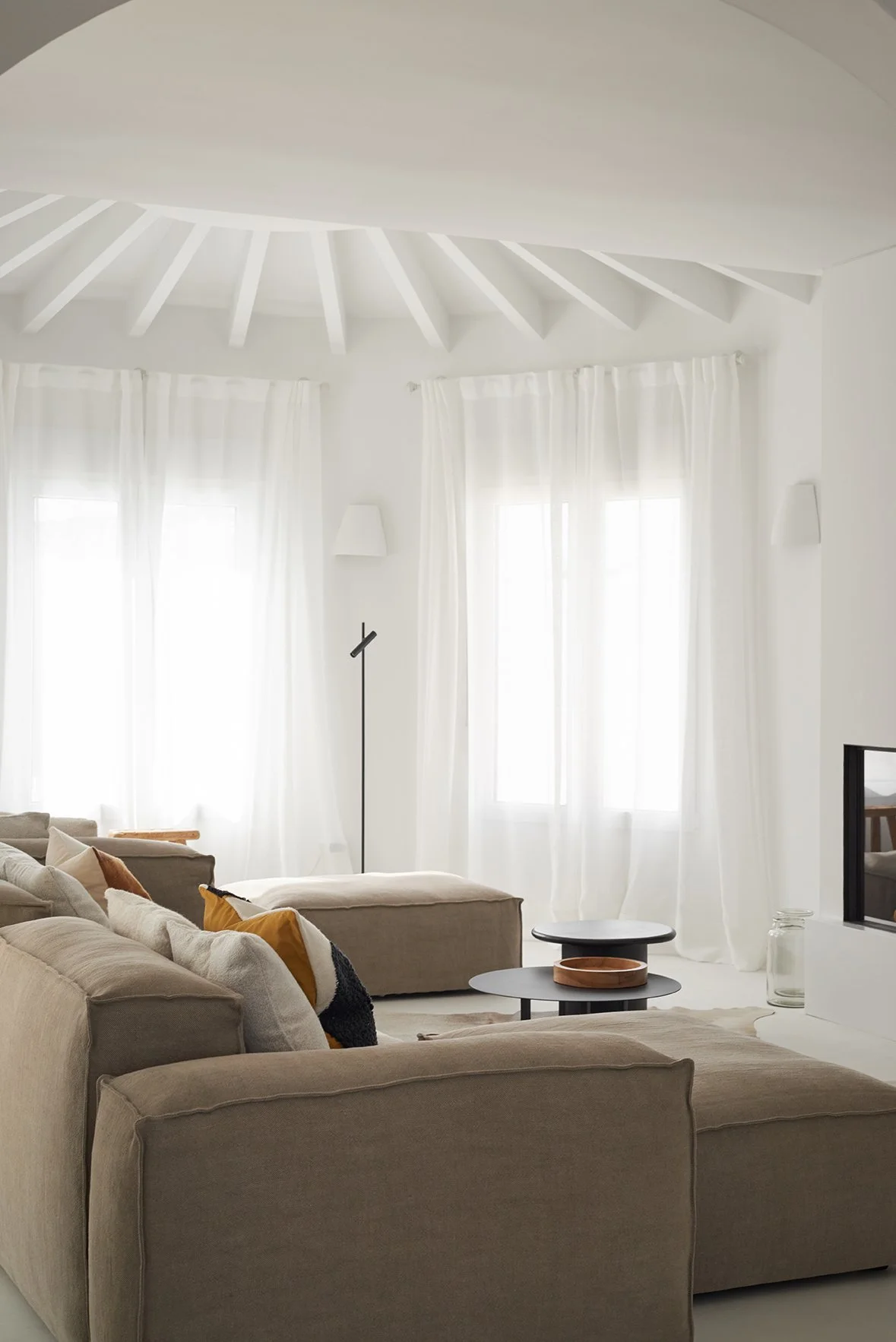
Design it.
Concept Design
A preliminary design is created based on your vision.
Collaboration with the Spanish architect ensures compliance with local regulations.
A 3D visualization of the design, including interior and landscaping concepts can be done optional.
Approval Process
The concept is presented for review and modifications.
A maximum number of iterations is included in the design fee.
Final Design & Permits
The design is finalized and submitted for permits.
The project manager is involved in discussions early on.
-

Prepare it.
Permit Applications
Handled by a Spanish architect or legal advisor.
Execution Plans
A Spanish architect creates detailed plans and specifications.
Contractor Selection
Selection and contracting of builders and subcontractors.
The choice between multiple contractors or a general contractor depends on complexity, budget, and timeline.
Contract Signing
Final agreements are signed with contractors before construction begins.
-
Build it.
Construction Begins
Contractors start the work depending on the type of project (reform or newbuilt).
Our site supervisor oversees progress and reports to our project manager and design team.
Supervision & Quality Control
The technical architect ensure work is done to specifications. The supervisor or projectmanager overlooks all the parties.
Regular inspections are conducted.
Adjustments & Updates
Ongoing adjustments may be made with input from our Belgian and Spanish architect.
Regular updates are provided to clients.
-

Finish it.
Concept & Budgeting
Interior and landscaping design are developed based on preferences.
Budgeting and timeline estimation are completed.
Procurement & Storage
Materials and furnishings are selected from approved suppliers.
Storage can be arranged if needed.
Homestyling and furniture
During this stage the interior architect will provide plans and moodboards and can arrange the purchase of the furniture and decoration in agreement with the owner.
Installation & Setup
Cleaning and staging of the home for the final viewing.
-
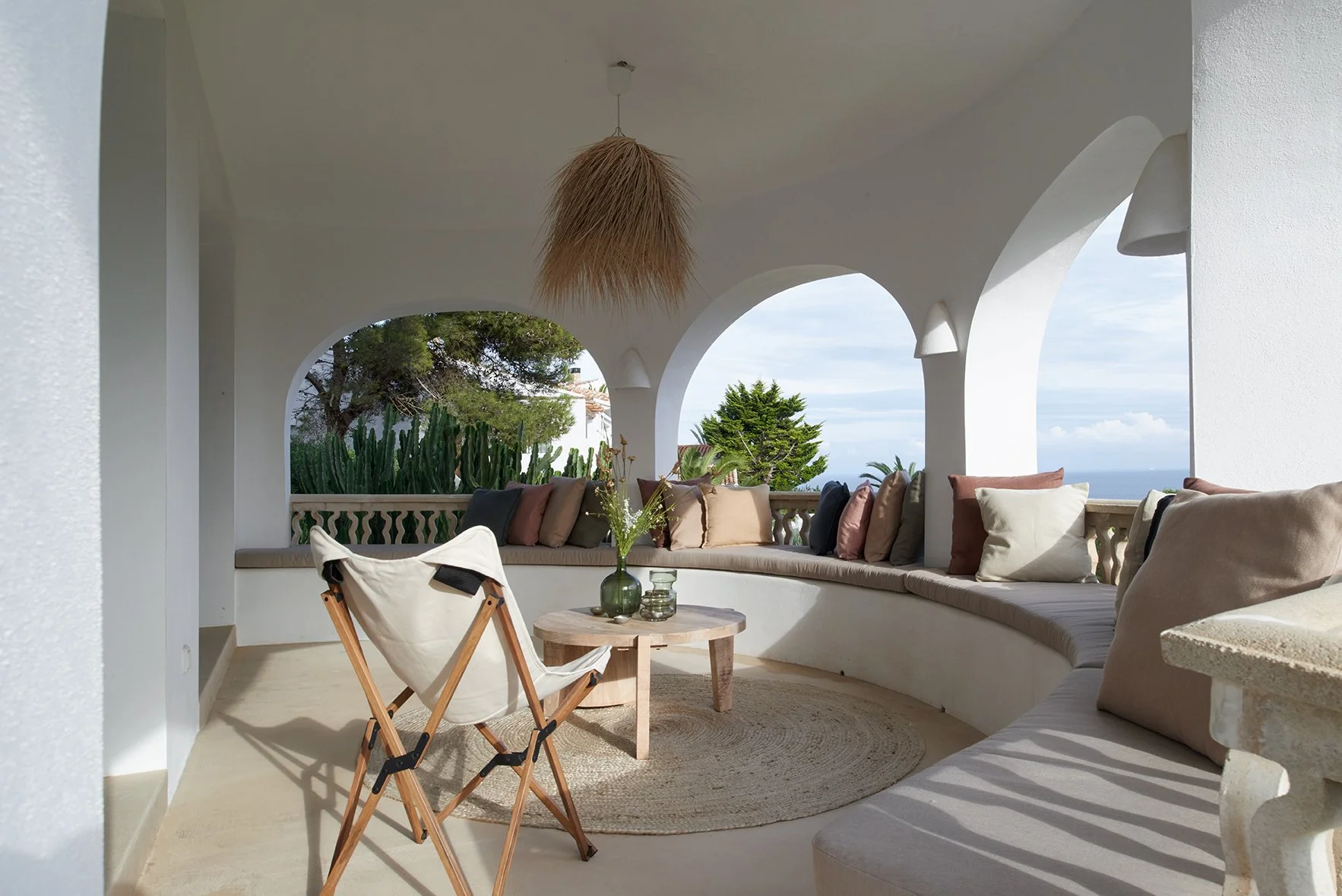
Hand it over.
Structural Handover - Final Inspection
A final review before handing over the property.
Aesthetic quality is checked by our Belgian architect.
Post-Construction Report
The project leader compiles a report and timeline.
Any remaining work items are addressed.
Final Handover
A photo album is prepared to document the project.
All necessary property documents are provided.
The completed home is presented for approval.
Optional: A marketing photoshoot for social media or magazine publication.
-
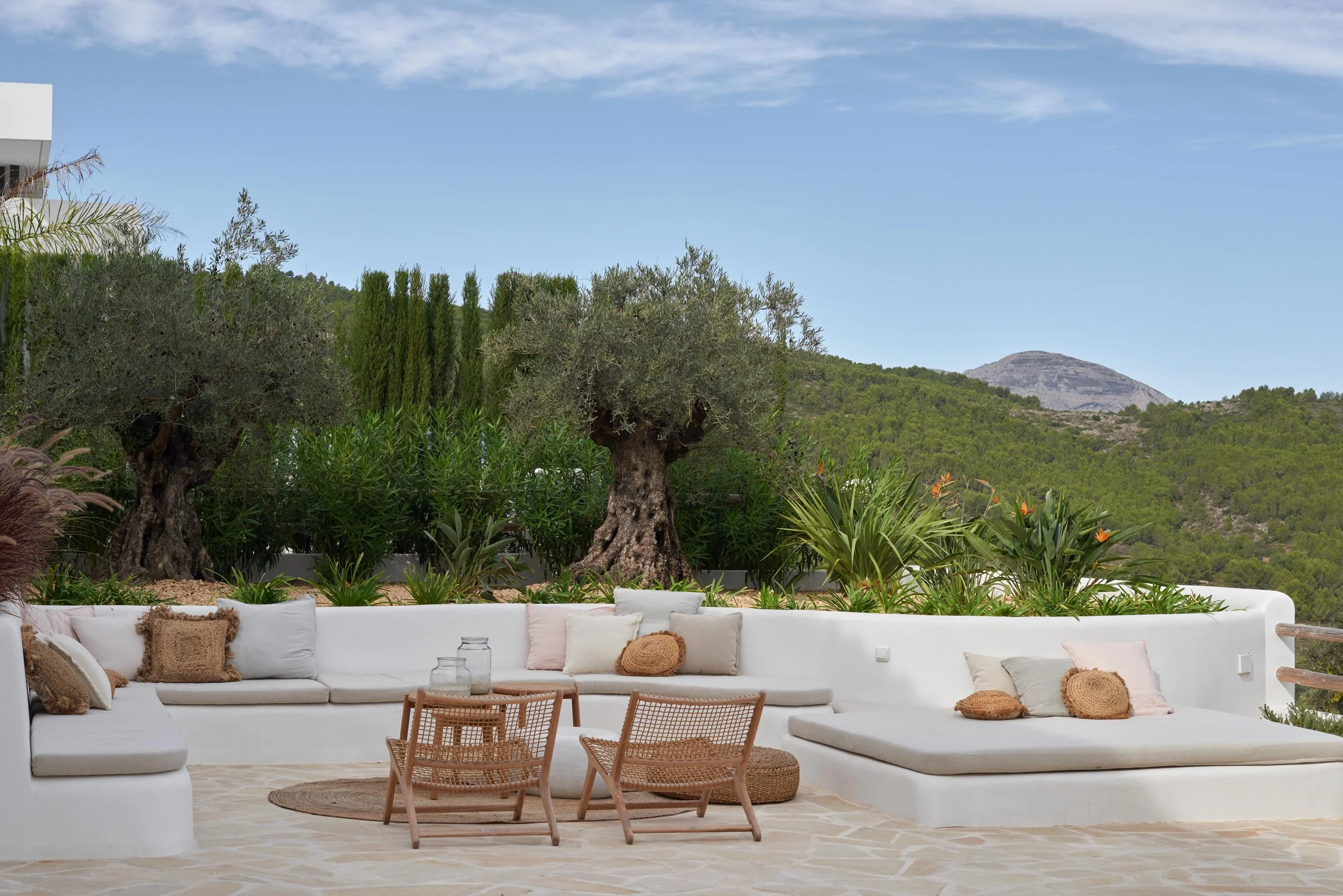
Use it.
Warranty & Repairs
Contractors provide warranties for construction elements.
Ongoing Services
Maintenance, cleaning, and small repair services are available.
Coordination for future modifications is possible.
-
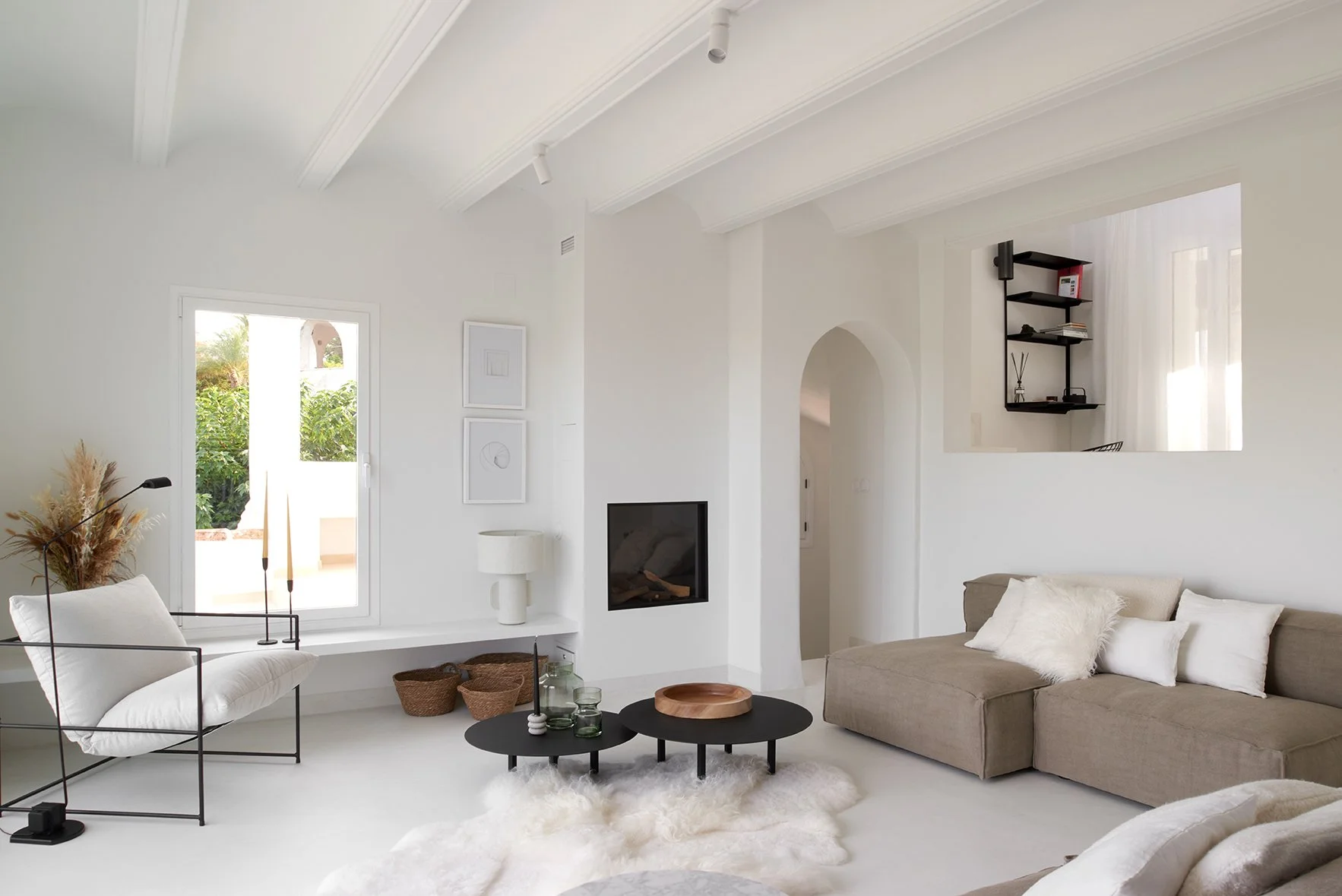
Rent out or sell it.
Renting Assistance
If you decide to rent out your property, we can assist you by putting you in touch with well-known rental agencies and concierges so that you are as much as possible safeguarded from the worries this may entail.
Selling Assistance
If you decide to sell, our team can assist with the process since we have a wide network of potential clients and knowledge of the real estate market.
